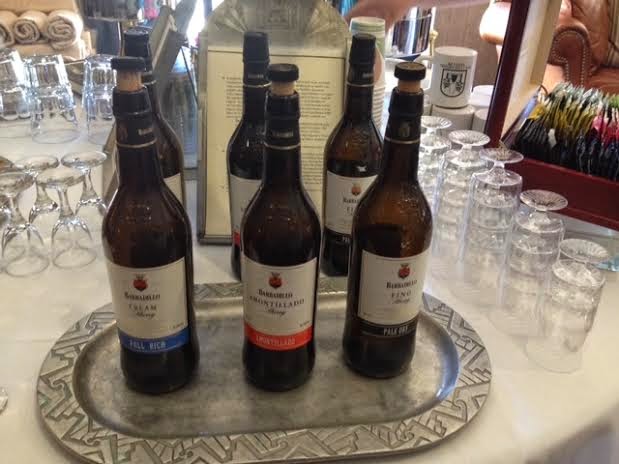After much debate about the size and scope of the breakfast bar (me not being able to "see" it from Sharpie lines drawn on the floor), he erected a rough model for my visualizing pleasure. What you see is the breakfast bar only. A cooktop will go inside the 'L' where the black rectangle is.
Last night, we sat at our makeshift counter on the old bar stools, wine glasses atop flimsy plywood, and dreamed about the day,
Meanwhile, other progress has been made including can lights, all plumbing and wiring (including speakers in the ceiling) and scads of duct work you can't see.
Still, I'm counting the days until Thanksgiving.






2 comments:
It's beginning to look a lot like a kitchen. All that's missing: appliances, and a sink, and a floor... It better happen by Thanksgiving, or else. In the meantime, make lots of threats, give lots of ultimatums. Whine like crazy. Guys really like that!
Appliances, sink, floor, countertops, tile, cabinets, knobs, fixtures, pendant lights, paint, new bar stools. But, I'm fine with the pace. Really I am. And I'm using wine - not whine - and other, er, means of positive reinforcement, until that tack no longer works. Then, I'll bitch like crazy.
Post a Comment